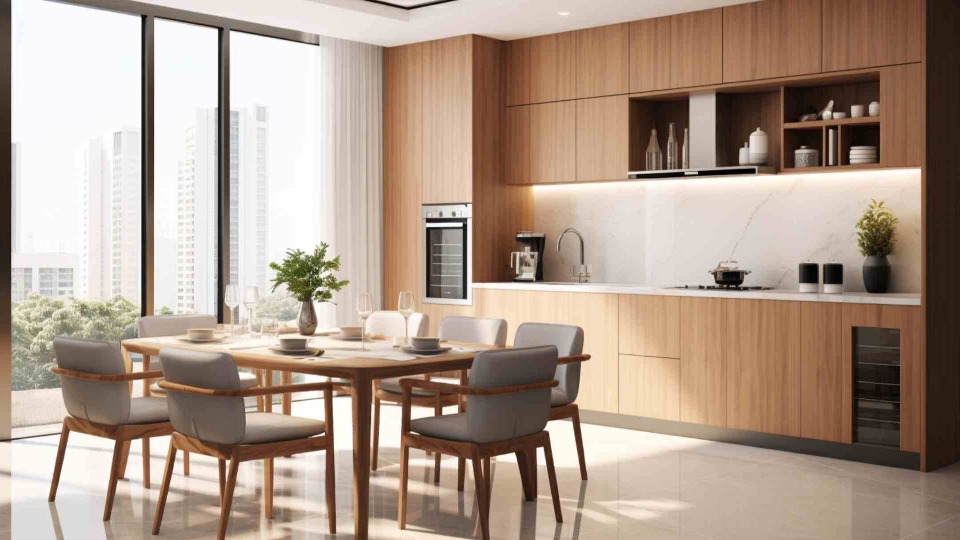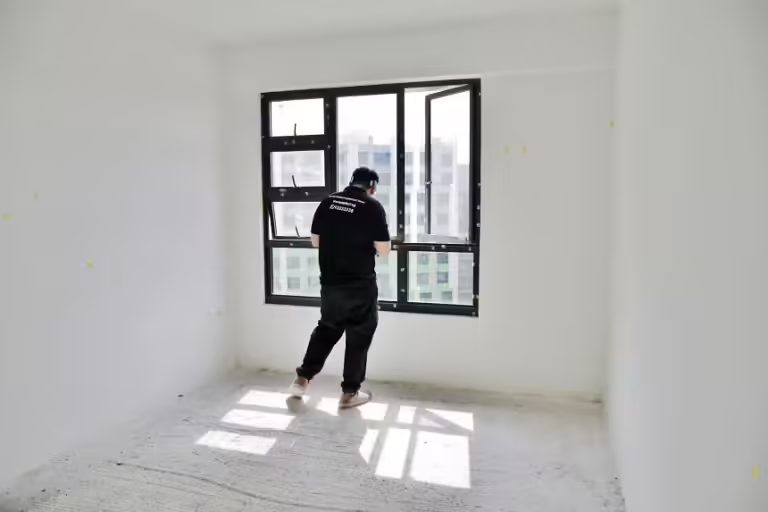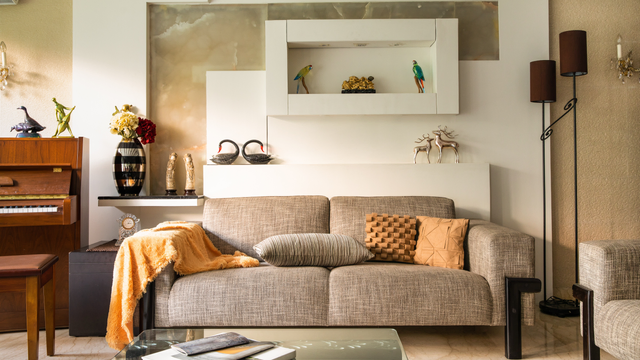Introduction
Welcome to the creative world of HDB kitchen design, where small spaces do not mean compromising on style, functionality, or comfort. With most of us juggling busy lifestyles, our homes, especially kitchens, need to be designed smartly to make the best use of every inch. If you’re living in an HDB and find yourself struggling with limited kitchen space, you’re in for a treat. This blog post is all about inspiring you with top HDB kitchen design ideas to transform your tiny cooking space into a more efficient, enjoyable, and visually appealing area. Whether you are a seasoned chef or someone who enjoys occasional cooking, these space-saving solutions and design tips will help you create a kitchen that is not only practical but also stylish. Let’s dive into these creative ideas and turn your small kitchen into the heart of your home!
Understanding HDB Kitchen Constraints
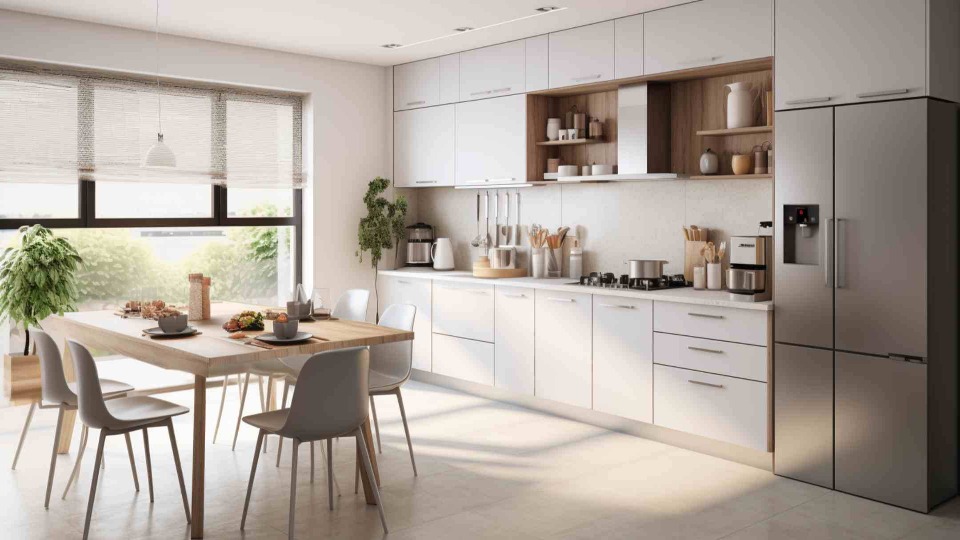
Limited space in HDB kitchens
One of the quintessential challenges of HDB living is making the most out of the limited space, and the kitchen is no exception. In HDB flats, kitchen areas are often compact, demanding smart design choices to ensure every square inch is utilized effectively. This constraint pushes homeowners and designers alike to think creatively about how to maximize both the functionality and aesthetics of these small kitchen spaces. The key is to strike a balance, ensuring the kitchen remains a joy to cook in, without feeling cramped or cluttered.
Challenges of designing small kitchen spaces
Designing for small kitchen spaces in HDB flats entails navigating a few common hurdles. Firstly, there’s the issue of ensuring sufficient storage without overwhelming the limited space available. Additionally, the layout must promote ease of movement and efficient workflow within the kitchen, without sacrificing essential appliances or counter space. Lighting plays another crucial role; a well-lit kitchen feels larger and more welcoming but requires careful planning to achieve the right ambiance without encroaching on valuable space. Each of these challenges demands thoughtful solutions to create a kitchen that’s both functional and visually appealing.
Prioritizing Functionality in HDB Kitchen Design
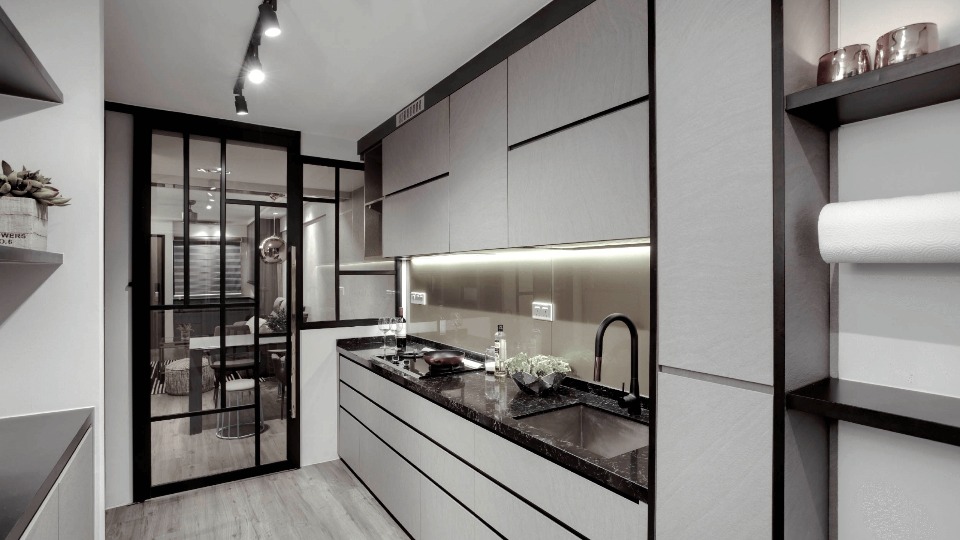
Importance of functional layout
The layout of your HDB kitchen is the backbone of its functionality. Opting for an open plan or a galley layout can make the area appear more spacious and facilitate smoother movement. Strategic placement of the sink, refrigerator, and stove should follow the kitchen work triangle principle to minimize unnecessary steps. This not only saves time but also energy, making cooking and cleaning processes more efficient. Integrating a mobile or foldable kitchen island can offer additional counter space when needed and can be tucked away easily.
Incorporating efficient storage solutions
Incorporating smart storage solutions is crucial in a small HDB kitchen. High cabinets that reach the ceiling maximize vertical space, eliminating dust-collecting gaps above. Using pull-out drawers and corner cabinets ensures ease of access and makes use of every available nook. Additionally, integrating built-in organizers for utensils and spices can keep countertops clutter-free, offering more room for meal preparation. Open shelving may also be considered for frequently used items, blending functionality with decorative elements to add personality to the kitchen.
Choosing versatile kitchen appliances
Selecting versatile kitchen appliances can significantly impact the usability of a small HDB kitchen. Multifunctional appliances, like a combination oven that can microwave, bake, and grill, reduce the need for multiple gadgets, conserving precious counter space. Similarly, opting for slimline versions of essential appliances such as refrigerators and dishwashers can offer the same functionality while occupying less room. Consideration for appliances that can be built into cabinetry, like under-counter fridges or drawer dishwashers, can also lead to a streamlined look, ensuring the kitchen appears spacious and uncluttered.
Maximizing Storage Options in Small HDB Kitchens
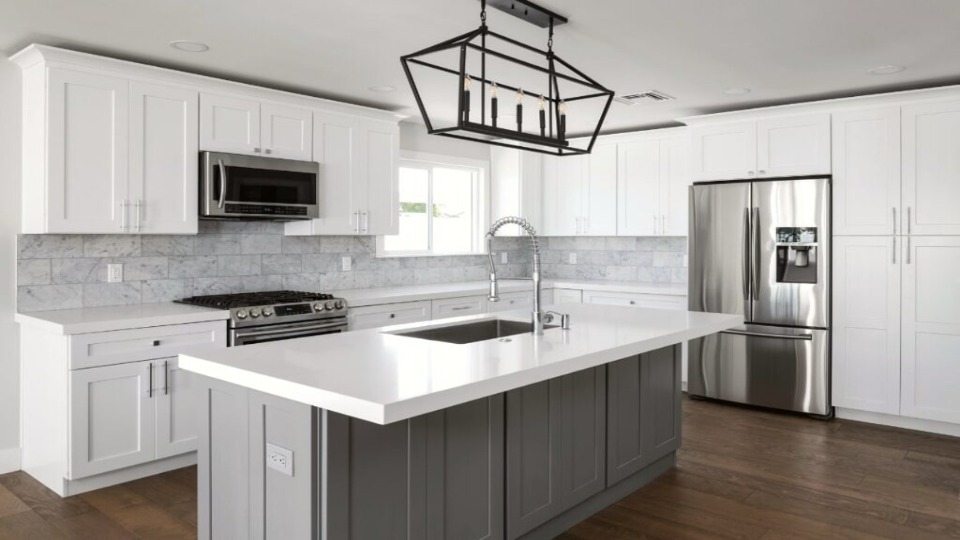
One of the primary challenges in small HDB kitchens is finding enough space to store all your cooking essentials, from pots and pans to spices and utensils. But with some creative thinking and smart design strategies, you can maximize your storage options and keep everything within easy reach.
Utilizing vertical storage solutions
In a small kitchen, it’s crucial to think upwards. Vertical storage solutions, such as hanging racks for pots and pans, hooks for mugs, and even magnetized strips for knives, can free up a lot of cabinet and counter space. Installing shelves above the sink or countertop can provide a home for cookbooks or frequently used ingredients. The key is to use every inch of available wall space effectively.
Drawer organizers and pull-out shelves
Drawers and cabinets can quickly become cluttered in a small kitchen. Drawer organizers are an affordable and effective way to keep utensils and gadgets neatly arranged so you can find what you need without rummaging. Pull-out shelves can also make accessing items in deep cabinets easier, ensuring that no space is wasted and everything is within reach.
Creative use of under-cabinet space
The space beneath your upper cabinets can be a goldmine for storage if used creatively. Installing hooks or a small rack under the cabinets can provide extra hanging storage for utensils or mugs. Likewise, under-cabinet lighting not only makes these spaces more functional but also adds ambiance and depth to your kitchen.
Enhancing Visual Space with Light and Color
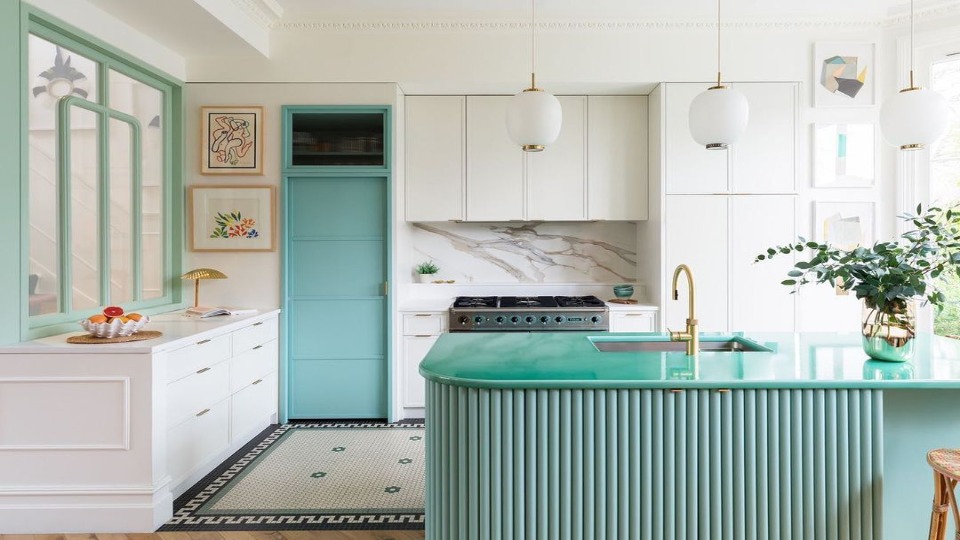
Aside from the physical renovations, the way you decorate and light your small HDB kitchen can also significantly impact how spacious it feels. By utilizing light, color, and reflective surfaces wisely, you can create an illusion of more space.
Importance of lighting in small kitchens
Good lighting is essential in any kitchen but becomes even more critical in smaller spaces. Bright, well-placed lights can make your kitchen look bigger and more inviting. Consider a combination of overhead lighting, under-cabinet lights, and even a pendant light over the dining area to illuminate every corner of the room.
Using light colors to create a sense of openness
Light colors have the magical ability to make spaces appear larger and more open. Painting your kitchen walls and cabinets in light hues like white, cream, or pastel can reflect light better and give the illusion of more space. If a completely light kitchen isn’t your style, consider using light colors as a base and adding splashes of color through accessories or an accent wall.
Incorporating reflective surfaces for brightness
In a small kitchen, reflective surfaces can be your best friend. They bounce light around the room, making it feel brighter and more spacious. Consider glossy cabinet finishes, a mirrored backsplash, or even stainless-steel appliances. Not only do these elements add a touch of modern elegance, but they also work hard to make your small kitchen look and feel larger than it is.
Selecting Space-Saving Furnishings and Fixtures
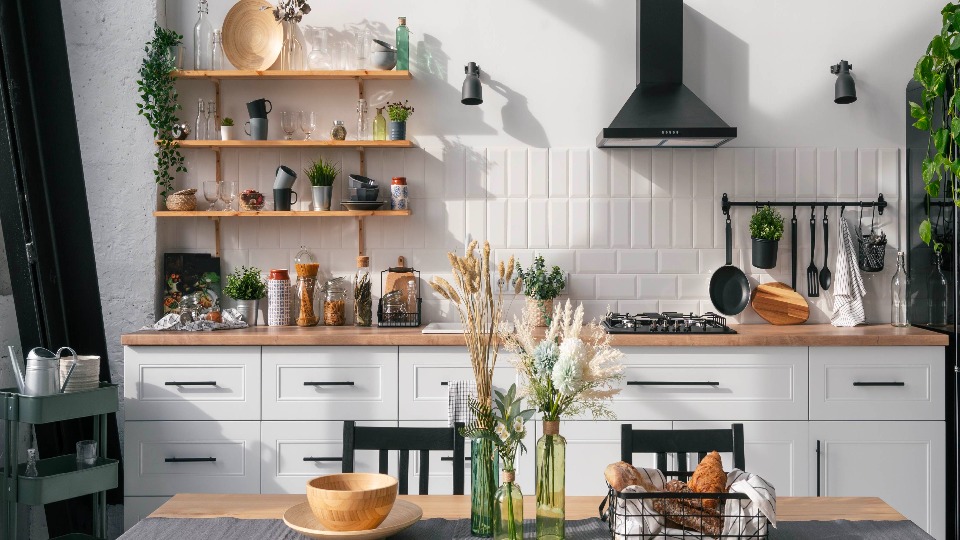
Maximizing space in a small kitchen requires creativity and smart choices, especially when it comes to selecting furnishings and fixtures. The aim is to increase functionality without compromising on style or convenience.
Compact kitchen islands and breakfast bars
One of the most clever ways to make the most out of a limited kitchen space is to invest in a compact kitchen island or breakfast bar. Not only do these pieces provide additional countertop space for meal preparation, but they also double as an informal dining area, perfect for quick breakfasts or coffee breaks. Some designs come with built-in storage solutions like drawers and shelves, further enhancing their utility and ability to declutter the space.
Foldable or extendable dining tables
Another ingenious solution is the use of foldable or extendable dining tables. These tables can be expanded to accommodate more guests when needed and tucked away after use to free up space. This flexibility makes foldable and extendable tables a favorite among small space dwellers, allowing them to adapt their living space to different needs without the need for additional furniture that permanently occupies precious floor area.
Sliding doors and partitions for flexibility
Sliding doors and partitions can dramatically transform a small kitchen space, offering the flexibility to separate or integrate it with adjacent areas as required. Unlike traditional doors, sliding mechanisms save space and provide a sleek, modern look. Partitions, on the other hand, can be used to visually divide the kitchen from the living area without blocking light or creating a cramped feeling, preserving the open-air feel crucial in compact homes.
Incorporating Smart Technology for Efficiency
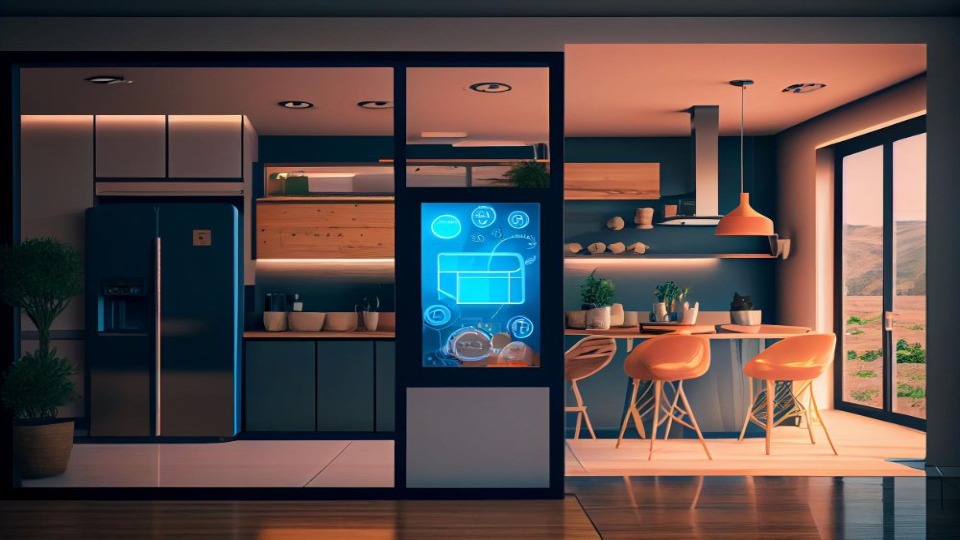
In the modern era, integrating smart technology into kitchen design not only adds a futuristic appeal but significantly enhances efficiency and space utilization in small kitchens.
Smart kitchen appliances for space optimization
Smart kitchen appliances are designed to save space without sacrificing functionality. From compact, multifunctional ovens to slim, energy-efficient refrigerators, these appliances are built to fit into the smallest of kitchens while offering the same, if not more, utility as their larger counterparts. Additionally, many smart appliances come with sleek designs that can help streamline the look of your kitchen.
IoT devices for seamless kitchen management
The Internet of Things (IoT) has revolutionized how we manage our homes, including the kitchen. IoT devices allow homeowners to control various kitchen appliances remotely using their smartphones or voice commands. This includes everything from preheating ovens to monitoring the contents of your refrigerator. This seamless integration not only saves time but also helps in keeping the kitchen space uncluttered by minimizing the need for manual controls and switches.
Automation for convenience in small kitchens
Automating kitchen tasks is not just about saving time; it’s also about maximizing the limited space available in small kitchens. Automated systems can be installed to manage waste, control lighting, and even handle cooking tasks. These systems optimize the kitchen’s layout by reducing the need for manual intervention and bulky equipment, freeing up space, and making cooking a more enjoyable and less cramped experience.
Embracing Minimalism in HDB Kitchen Design
Minimalism isn’t just a design trend; it’s a way of making the most out of small spaces, especially in HDB kitchens. By focusing on simplicity and functionality, a minimalist kitchen design can transform a cramped area into a spacious, inviting place to cook and entertain.
# Streamlined design aesthetics
A minimalist kitchen emphasizes clean lines, simple shapes, and a monochrome color palette with maybe a splash of color for emphasis. This approach reduces visual clutter and makes the space appear larger. Opt for flat-panel cabinets, integrated appliances, and sleek hardware to achieve this look. Remember, the idea is to keep everything looking cohesive and unobtrusive, creating a sense of calm and order.
# Decluttering tips for small kitchen spaces
Decluttering is a cornerstone of minimalism and crucial for small HDB kitchens. Start by identifying kitchen tools and appliances you truly need and use. Next, adopt efficient storage solutions like hanging pots and pans, using magnetic strips for knives, and drawer organizers for utensils. A decluttered kitchen not only looks better but also increases efficiency and ease of use.
Personalizing Small HDB Kitchens with Creative Touches
Even the smallest HDB kitchen can become a unique reflection of your personality and taste, transforming it into a joyful and functional space. Here’s how you can add personal touches without sacrificing practicality or space.
# Adding greenery for a touch of freshness
Indoor plants can bring life to your kitchen, purify the air, and even provide fresh herbs for cooking. Opt for small potted plants on window sills or floating shelves. Consider low-maintenance plants like succulents, pothos, or aloe vera, which thrive in the humid conditions of a kitchen. This touch of greenery can make your space feel more lively and inviting.
# Customized storage solutions for individual needs
Everyone uses their kitchen differently, so it makes sense to customize your storage solutions to fit your personal needs. Adjustable shelves, pull-out cabinets, and corner drawer inserts can maximize storage space and accessibility. Think about what you use most frequently and ensure those items are the easiest to reach, while seldom-used appliances can be stored away to free up valuable workspace.
# Personalized decor to reflect your style
Finally, don’t forget to add decorative elements that reflect your personal style. This can be anything from unique cabinet handles, a colorful backsplash, or distinctive lighting fixtures. Even small additions, like decorative bowls or a stylish kitchen clock, can make a significant impact. Remember, the goal is to create a space that makes you happy and inspires culinary creativity, no matter its size.
Conclusion
Transforming your HDB kitchen into a stylish and functional space doesn’t have to be a daunting task, even with the limited square footage most of us have to work with. As we’ve explored, there are numerous ways to maximize both style and efficiency in small kitchens. By incorporating space-saving solutions such as open shelving, utilizing the magic of mirrors, or opting for an all-white color scheme, you can create a kitchen that feels much larger than its actual dimensions. Moreover, clever use of lighting and thoughtful organization can turn even the tiniest of kitchens into a place where cooking and socializing go hand in hand.
Remember, the goal is not just to make your kitchen look bigger but to enhance its functionality. The ideas we’ve discussed, from fold-down tables to the strategic use of color, are designed to do just that. Whether you’re a passionate home chef or someone who loves entertaining friends, applying these HDB kitchen design ideas can significantly improve your cooking space. Don’t be afraid to mix and match the suggestions to fit your personal style and the specific needs of your household. With a little creativity and the right design choices, your compact kitchen can become one of your favorite places in your home.
Additional Resources and References
Navigating through the world of HDB kitchen design, especially for small spaces, can seem daunting at first. But, with the right resources and references, it turns into an exciting project that breathes new life into your home. Here are some trusted sources to help guide your journey:
– Design Magazines and Blogs: Dive into the pages of interior design magazines or explore countless design blogs online. They’re packed with photos, tips, and detailed guides that cater specifically to small spaces and often feature HDB kitchens. Look for publications like Home & Decor Singapore or the Interior Design Confederation Singapore blog for local insights.
– Social Media Platforms: Platforms like Pinterest, Instagram, and Houzz are goldmines for design inspiration. Use specific hashtags such as #HDBKitchenDesign or #SmallKitchenIdeas to find relevant posts. Don’t be shy to reach out to the owners or designers of the kitchens you admire for advice and tips.
– Workshops and Expos: Keep an eye out for home design expos or workshops happening around you. These events can provide a fantastic opportunity to see materials up close, understand new design trends, and consult with professional interior designers who have experience in maximizing small spaces.
– Friends and Family: Sometimes, the best inspiration comes from your personal network. If you know anyone who has successfully revamped their small HDB kitchen, ask them about their experience, challenges, and solutions. They can offer practical advice that’s been tested and proven in a real-life setting.
By arming yourself with a wide range of resources and references, you can make informed decisions and turn your small kitchen space into a functional and stylish area. Remember, every big change starts with a single step, and gathering ideas is a great way to begin your kitchen transformation journey.
>> Read more: Kitchen Renovation Singapore Price Guide 2023

