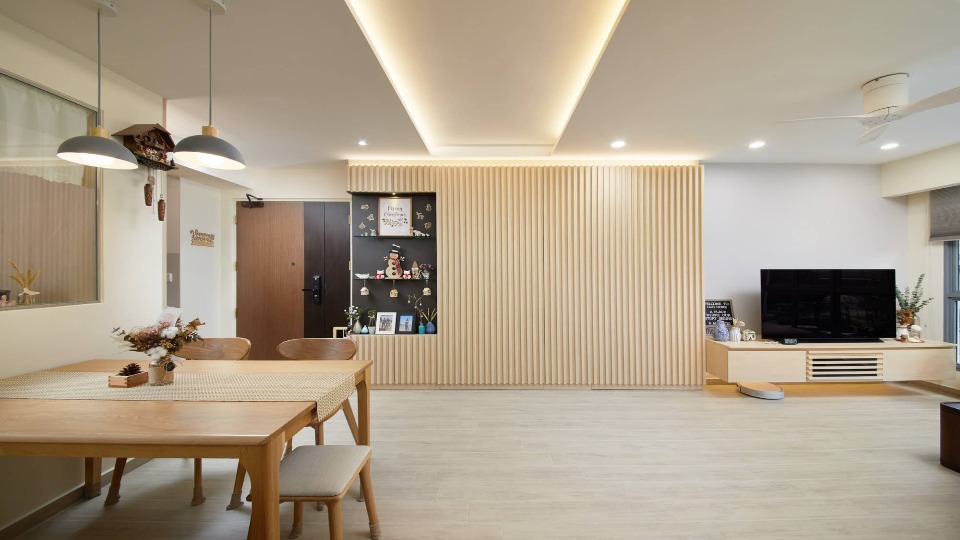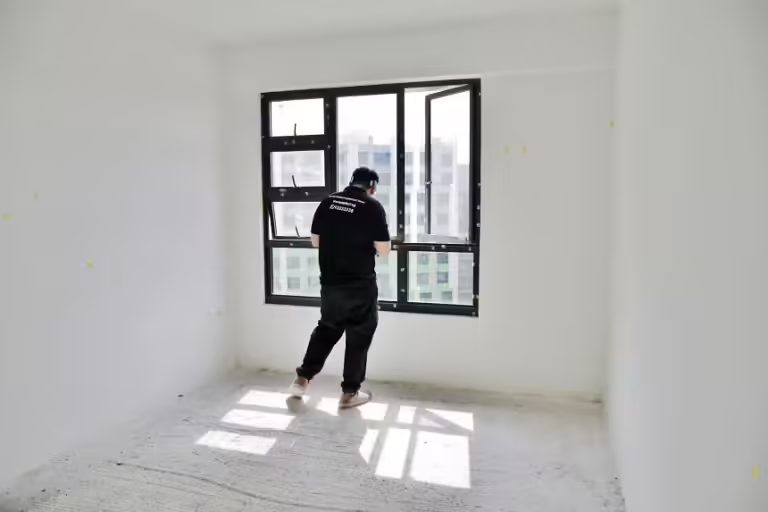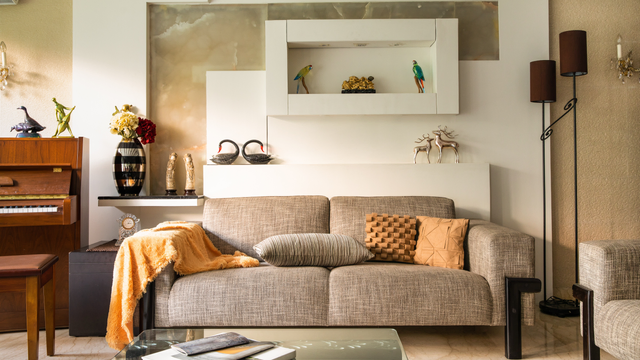Introduction
Everyone dreams of owning a beautiful home, but often, we are put off by the thought of the cost and stress involved in renovating our living spaces. Don’t worry, though, because it becomes much easier to bring your dream home to life when you’ve got the right strategies and advice up your sleeve!
Brief Explanation of What a 4-Room HDB is
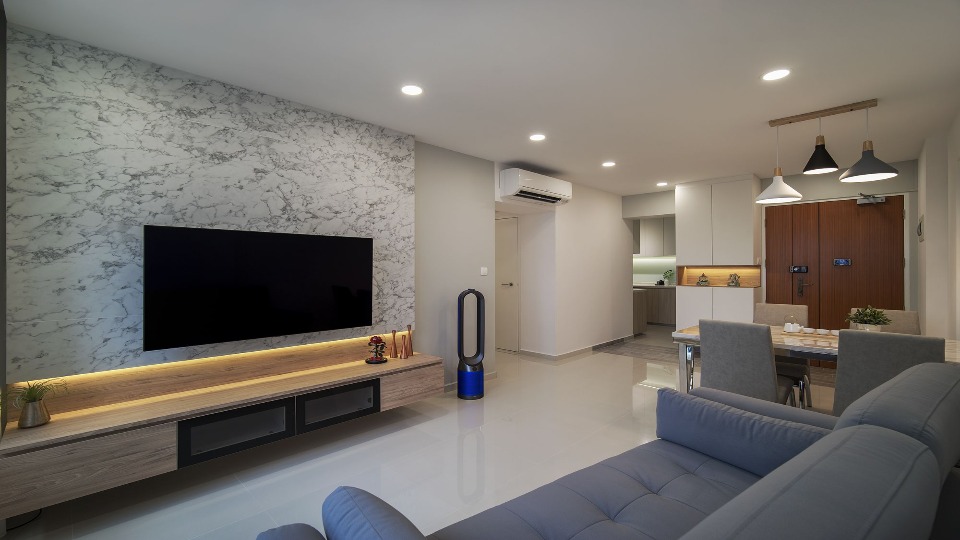
First off, let’s understand what a 4-room HDB is. For those new to Singapore, HDB stands for Housing Development Board, which governs public housing in Singapore. A 4-room HDB is a standard three-bedroom apartment from HDB that is popular among families for its spacious design.
– Master Bedroom
– Two Other Bedrooms
– Living Room
– Kitchen
Importance of Interior Design in Transforming the Space
How you design your home greatly influences the atmosphere of your living environment. There’s no denying that well-thought-out interior design can drastically transform mundane spaces into modern, stylish, and comfortable homes. It is not just about making your home attractive, but also about smart utilisation of space to ensure a harmonious blend of function and aesthetics.
Understanding Your 4-Room HDB
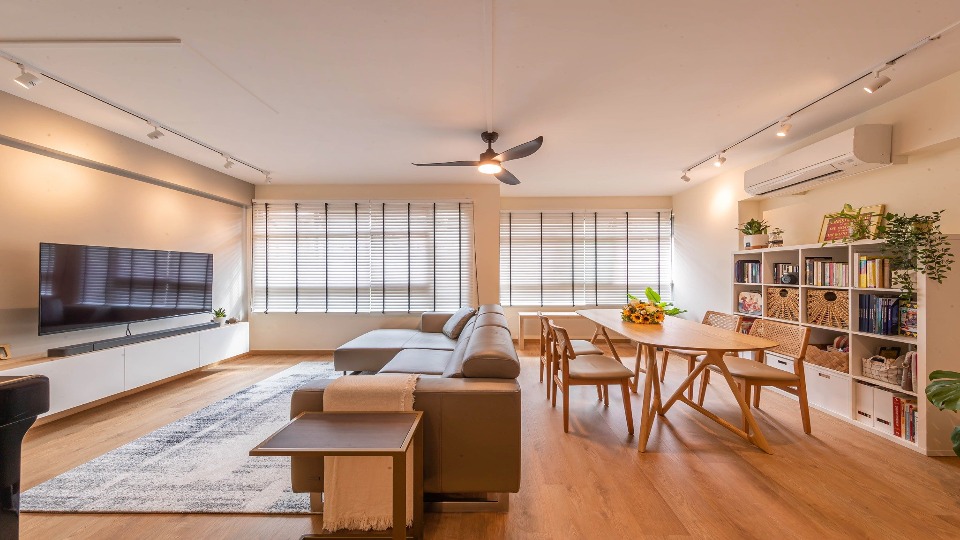
An essential step in transforming your living space is understanding the structure and layout of your 4-room HDB.
Overview of the layout and dimensions of a typical 4-room HDB
A standard 4-room HDB flat is compact yet versatile, usually spanning an area of about 90 to 100 square metres. The typical layout includes three bedrooms, a living room, a kitchen, and two bathrooms. The bedrooms and bathrooms are fairly standardised, but there is flexibility in the living and kitchen areas, offering creative opportunities for renovation and redesign.
Common challenges and limitations in designing a 4-room HDB
Designing the interior of a 4-room HDB can come with certain challenges. Space constraints are the most common, limiting the number and size of furnishings that can be accommodated. Additionally, structural changes just like hacking of walls to open the space might require approval from governing bodies. Here are some common design limitations:
– Lack of natural light in certain rooms
– Limited kitchen size
– Fixed location of bathroom fixtures
– Limited floor-to-ceiling height
Understanding these challenges is crucial to navigate and solve them effectively with great interior design ideas. Stay tuned for more on this in the later sections.
Planning Your Interior Design
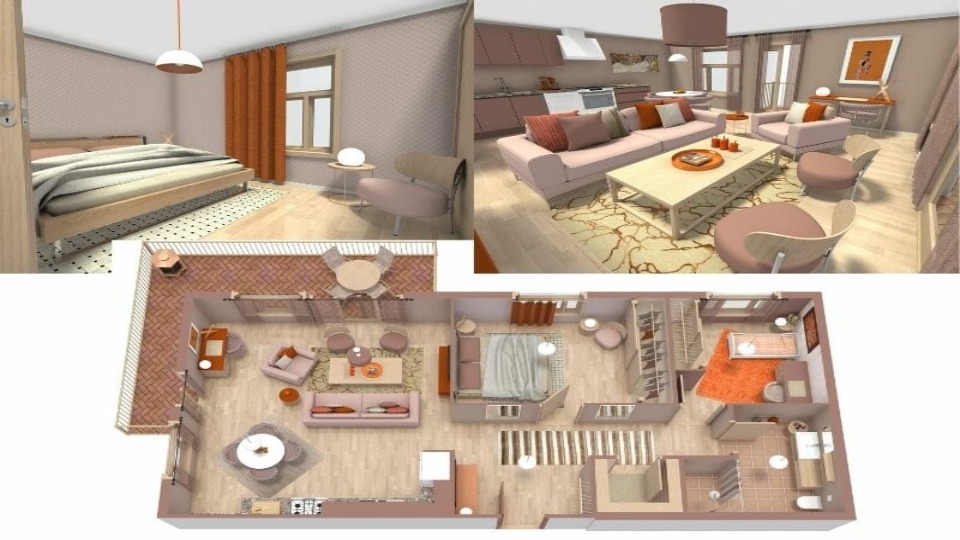
Before diving headfirst into a home makeover, it’s paramount to meticulously plan each aspect of your transformation journey. Proper planning can help avoid costly and time-consuming missteps.
Assessing your needs and lifestyle
Your ideal living space should not only look fantastic, but also suit your personal needs, whether you’re a social butterfly who loves entertaining or a homebody who cherishes peace and quiet. Think about your daily routines and how certain designs can make life easier.
– What type of kitchen layout do you prefer?
– Do you need a home office or study room?
– How much storage space do you need?
These are just some of the many considerations you need to keep in mind.
Setting a budget for your renovation project
Home renovations can quickly become costly affairs if not kept in check. Determining a comfortable budget ahead of time can help control costs and ensure that your project remains financially feasible.
– Evaluate all your expenses and decide on a maximum budget
– Always include a contingency amount for unexpected expenses
– Seek several quotes to understand the cost implications
Remember, your budget will dictate the extent and quality of your renovation, so plan wisely!
Creating a Modern Design Concept
Embarking on a home transformation journey need not be daunting, especially with the right plan in place. Before you kickstart your renovation process for your 4-room HDB, it’s crucial to create a modern design concept that aligns perfectly with your personal style, and functional requirements.
Exploring Different Modern Design Styles
To start off, you can consider integrating different modern interior design styles into your home. Here are a few options:
– Scandinavian: This design style centres around simplicity, functionality, and the use of natural materials. It typically incorporates a minimalist colour palette, warm textiles, and modern furniture.
– Industrial: In case you love a raw and unfinished look, industrial interior design might be your cup of tea. Exposed bricks, concrete finishes, and iron or steel furnishings are highlights of this style.
– Minimalist: This style focuses on reducing clutter while accentuating simplicity and functionality. It opts for a limited colour palette, clean-lined furniture, and plenty of open space.
Choosing the Right Color Palette for a Modern Look
Selecting the right colour palette can significantly influence the overall appearance of your 4-room HDB. Modern designs lean towards cool and neutral colour palettes, from shades of white and grey to muted blues and greens. These colours not only add a cosy vibe to your space but also give it a visually larger and brighter appearance.
Incorporating Natural Materials and Textures into Your Design
Another key element of modern interior design is the incorporation of natural materials and textures. Consider using elements like wood, stone, leather, or cotton. These can be incorporated in your floorings, countertops, furniture, and even wall art. They add a touch of warmth and richness, contrasting beautifully with modern design elements and create a perfect balance between contemporary and chic style.
Optimising Storage Space
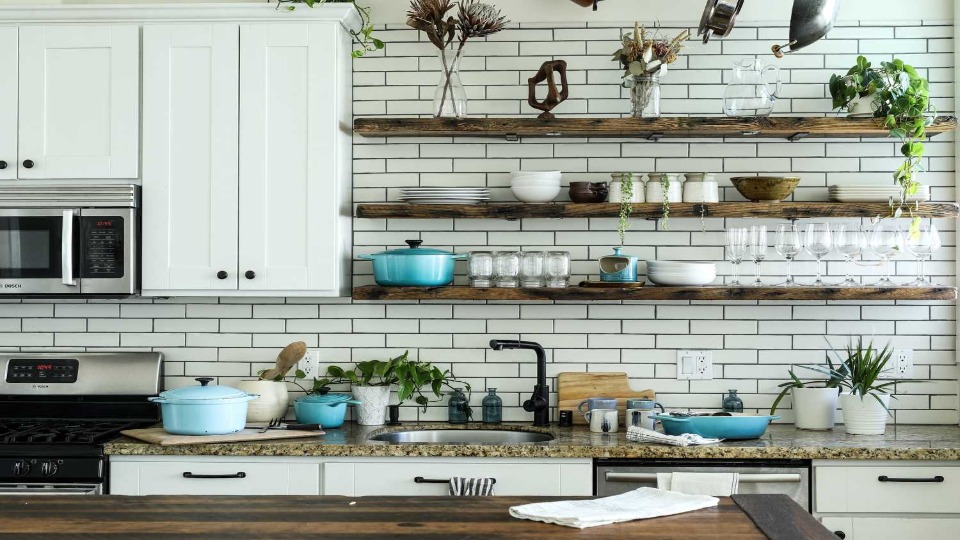
One of the key aspects of transforming any living space, including your 4-room HDB, lies in making the most of the available storage space. With the right approach, you can amplify the area’s functionality while also creating a stylish, modern look.
Utilising Built-In Storage Solutions
One of the most practical 4-room HDB interior design ideas involves built-in storage solutions. Built-in storage doesn’t just save space; it’s about creating a seamless, streamlined look in your home. This can range from wardrobes embedded into the wall to cabinetry integrated seamlessly into your living or kitchen areas.
– Consider having your TV console double as storage shelves.
– Make use of the space under your bed or sofa for hidden storage.
Creative Storage Ideas for Small Spaces
Getting creative is key when dealing with small space. Floating shelves, for instance, don’t take up floor space and make for an appealing open-storage solution.
– Use multi-purpose furniture: for example, a coffee table that also serves as a storage unit.
– Go vertical: a tall bookshelf can hold more than just books, and it makes use of space that would otherwise go wasted.
With these modern interior design ideas, transforming your 4-room HDB into a stylish and efficient living area becomes an achievable reality.
Furniture and Layout Selection
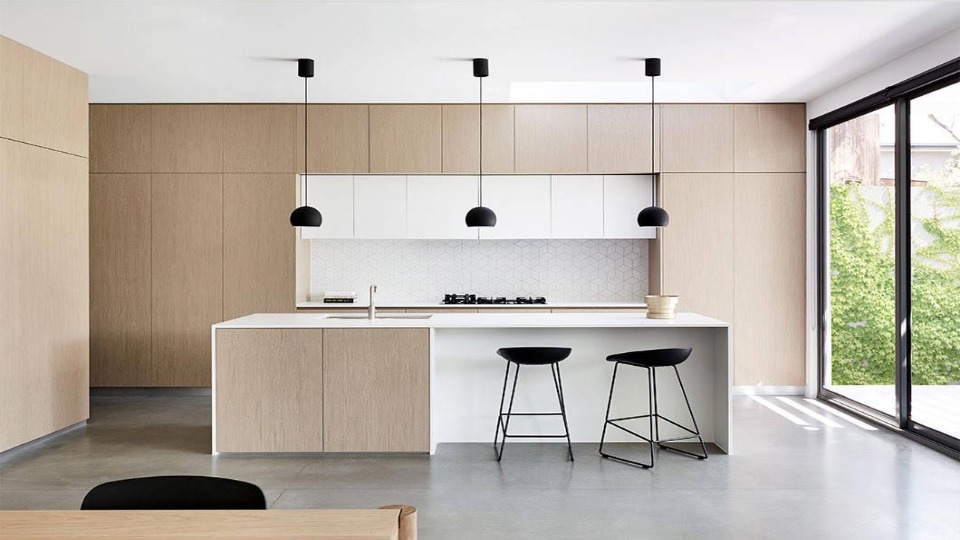
Transforming your 4-room HDB with modern interior design begins with selecting the right furniture and deciding on an appropriate layout. This step is crucial in setting the scene and defining the overall feel of your space.
Selecting Furniture Pieces that Complement the Modern Design Concept
To embrace a modern aesthetic, opt for furniture pieces with clean, simple lines and geometric forms. Palettes are primarily neutral, but you can add pops of colour strategically. Here are a couple of ideas:
• Utilise pieces made of contemporary materials like glass, metal, and polished wood.
• Accentuate with modern classics—think Eames chair, Nelson bench, or a Noguchi coffee table.
Furniture Layout Tips to Maximise Space and Functionality
In a 4-room HDB, you need to maximise every inch of space. Here are a few tips:
• Opt for multipurpose furniture—pieces like sofa beds or ottomans with storage.
• Keep traffic flow in mind and try to avoid placing furniture in pathways.
Remember, less is often more in modern design. Edit ruthlessly and keep only what you need for a sleek, uncluttered, and functional space.
Lighting Design
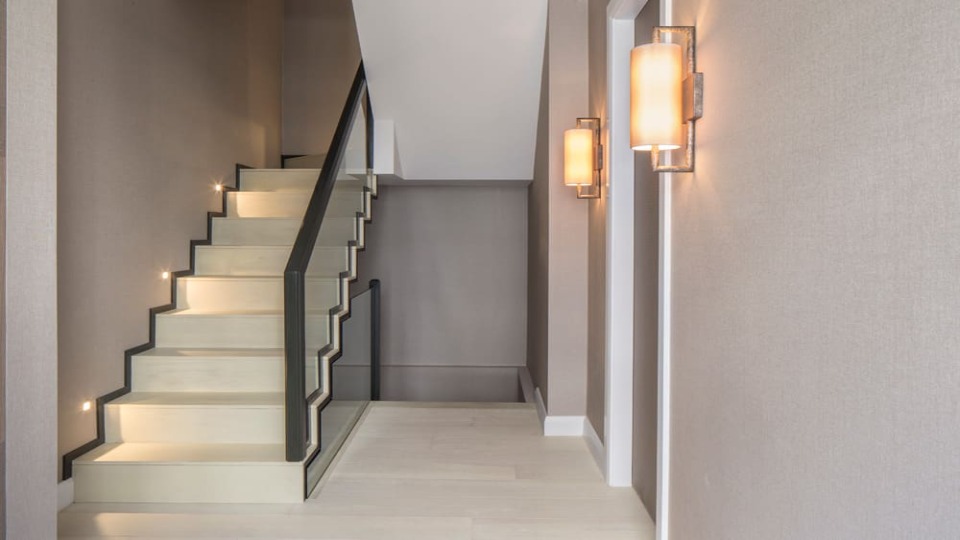
Lighting is one of the most powerful tools at your disposal when it comes to interior design for your 4-room HDB. It can help set the mood, highlight your favourite features, and even make your space look larger. Lighting plays such a pivotal role in creating a residence that is not just a space to live in, but a place to love.
Importance of Proper Lighting in Creating a Modern and Inviting Space
Proper lighting can create a sense of warmth and comfort, enhancing the overall appeal of your home. It’s not all about brightness; it’s about setting the right ambiance. Different levels of brightness and colour temperature can impact the mood and functionality of a room. So, it’s essential to have a mixture of ambient, task, and accent lighting.
Different Types of Lighting Fixtures and Their Placement
Each type of light has a role to play in your interior design:
– Ambient lighting: This is your general overall light source, usually from ceiling fixtures or recessed lighting.
– Task lighting: Specific for tasks like reading or cooking. This could be table lamps, under-cabinet lights in the kitchen, or vanity lights in the bathroom.
– Accent lighting: Used to highlight a certain feature or piece of artwork in your room. Think of track lighting or wall-mounted fixtures.
The placement of these lights is as important as the type selected. Remember, the goal is to create a warm, welcoming space that you’ll love to spend time in.
Adding Finishing Touches
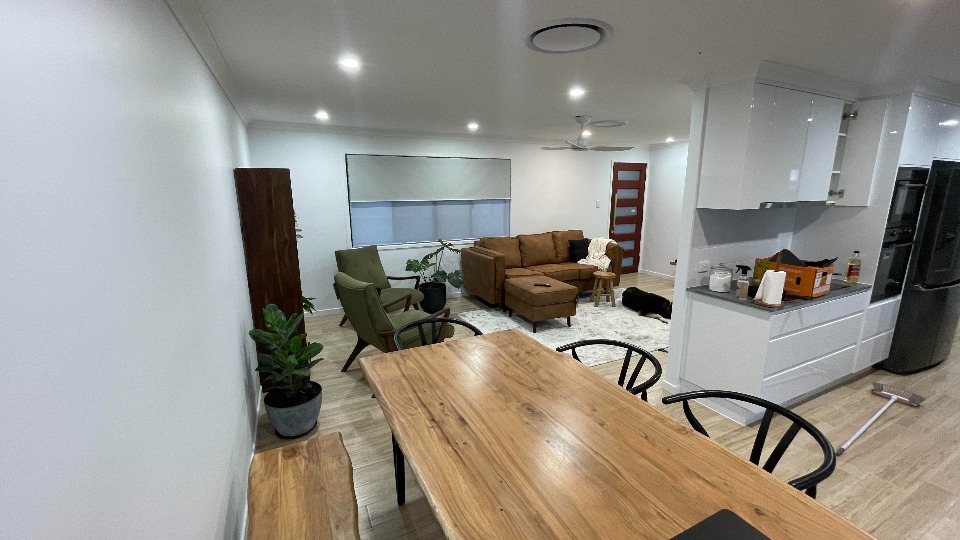
Personal touches can turn your 4-room HDB from a drab space to a fab place full of charm and character. You might worry about cluttering your space, but with thoughtful choices, you can strike a balance between style and functionality.
Selecting Artwork and Decorative Accessories
Choosing the right artwork and accessories are essential for enhancing the modern interior design of your home. Go for pieces that resonate with your personal style and complement the existing décor and colour scheme. Remember, less is often more. So, instead of filling every wall and surface with decorations, wisely choose a few impactful pieces. They could include:
– A large piece of wall art for the living room
– Unique, minimalist sculptures or figurines
– A modern-style clock or mirror as a functional decorative piece
Incorporating Plants and Greenery into Your Design
Plants can bring your interior to life, offering a fresh, organic touch to your modern design. Try using sleek pot plants in corners or hang them from the ceiling to save space. Easy-to-care plants like snake plants or succulents can be a fantastic choice. Don’t forget about the power of fresh flowers to brighten any room. And if you’re worried about maintenance, artificial plants may just be your best friend. They can give you the green aesthetic without the need for a green thumb!
Hiring Professionals vs DIY

Choosing between hiring a professional interior designer and going down the Do-It-Yourself (DIY) path can be a tough task. Your decision may largely depend on your budget, time constraints, and personal taste.
Benefits of hiring a professional interior designer
When you hire a professional designer, you’re not just buying their skill. You’re also leveraging their industry knowledge, contacts, and their eye for detail. They can:
* Bring your vision to life more accurately.
* Save you from expensive mistakes.
* Offer you a plethora of resources that are not accessible to the general public.
* Provide you with a professional assessment of your situation that can lead to a solid plan of action.
Budget-friendly DIY tips for those on a tight budget
On the other hand, if your budget is tight, you might prefer the DIY route. Here are a few tips that can help:
* Reuse and repurpose existing furniture.
* Paint walls in a new, modern colour to freshen up the space.
* Add affordable art and other decor items to embellish your rooms.
* Opt for self-assembly furniture, which often costs less than pre-assembled versions.
How Agcare Safeguards Your 4-room HDB Renovation Project
Home renovation in Singapore, despite its importance in enhancing homeowners’ quality of life, often presents a challenging journey filled with potential pitfalls. The complexities and uncertainties of this process can lead to financial stress and dissatisfaction. The ACES Program is designed by Agcare to address these problems.
Through a well-structured sequence of steps, ACES empowers homeowners with knowledge, assurance, and safeguards to support their renovation experience. The Letter of Assurance initiates this journey by fostering mutual understanding and trust between homeowners and interior designers. Dual On-Site Audit Checks provide crucial quality assurance, ensuring that renovation projects adhere to the highest standards.
Furthermore, ACES offers a dedicated customer care helpline and home insurance coverage to address homeowners’ needs and protect their investments. The feedback from those who have benefited from ACES underscores its effectiveness in bringing peace of mind to homeowners.
Whether you’re renovating your first BTO or planning your dream retirement home, Agcare wants your renovation journey to be a dream come true. We’re here to ensure that your experience is free from the nightmares of chaotic schedules, delays, or wasted investments.
Are you in the midst of planning your renovation but feeling overwhelmed and unsure where to start? Have troublesome delays or subpar workmanship left you frustrated? Don’t worry; we’re here to provide the support and solutions you need to navigate these challenges effectively. Feel free to reach out to us, and let’s make your renovation journey a smooth and successful one together.
Conclusion
As we reach the end of this informative ride, let’s take a moment to revisit the key points we’ve discussed throughout this blog:
– The use of expansive white walls and light colours to create a sense of space.
– Invest in modern, minimalist furniture and accessories that complement your desired aesthetics.
– The utilitarian aspect of including storage options in your design.
– Maximising natural light with mirrors and well-placed windows.
– Creating multipurpose spaces to fully utilise every inch of your home.
Recap of key points discussed in the blog
We journeyed together, exploring the multi-faceted world of modern 4-room HDB interior design ideas, revealing how the minimalist aesthetic, practical storage, and clever use of light can give your space a new and modern look.
Encouragement to start transforming your 4-room HDB into a modern living space
Your cosy 4-room HDB awaits its transformation! With these practical design tips in your arsenal, you can now confidently venture into the realm of home renovation. Remember, it’s your home, your canvas – be bold, innovative, and create a space that’s both modern and personally meaningful. Your 4-room HDB has limitless potential – let’s start exploring it today!
